On a previous post I explained that I cut this drywall out so that I could walk from my bedroom closet into my bathroom.
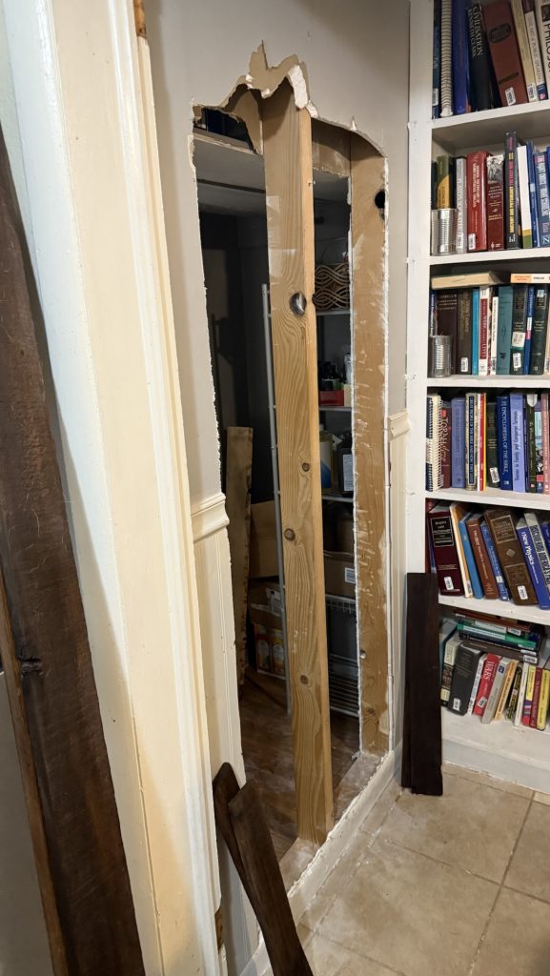
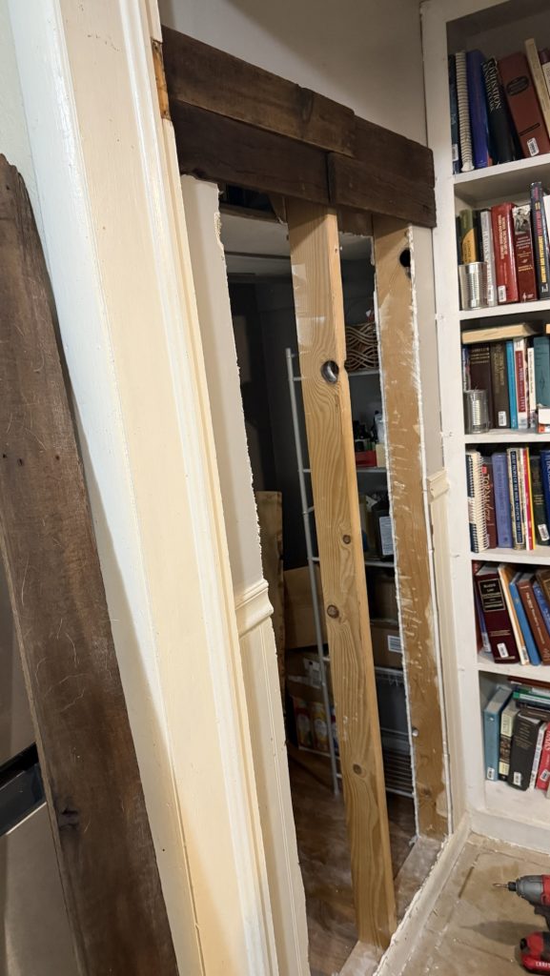
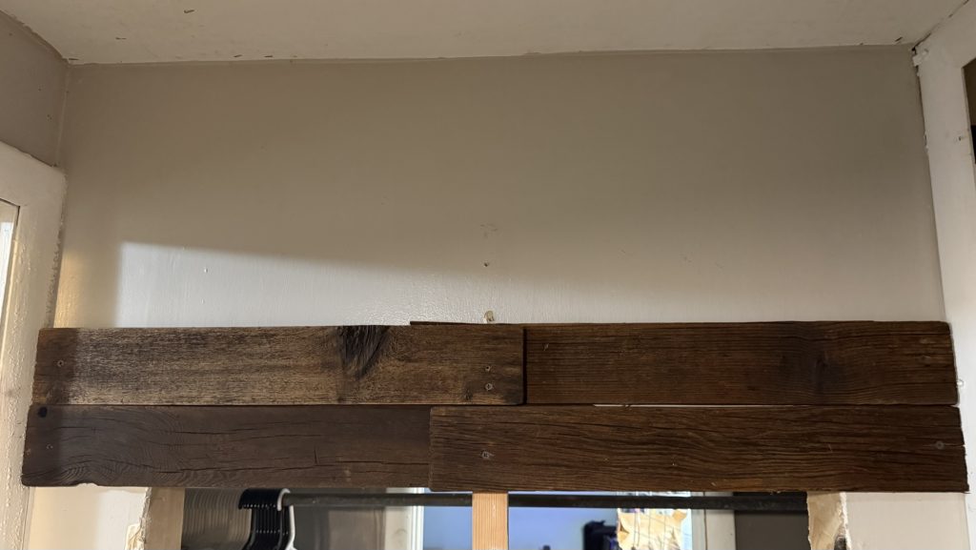
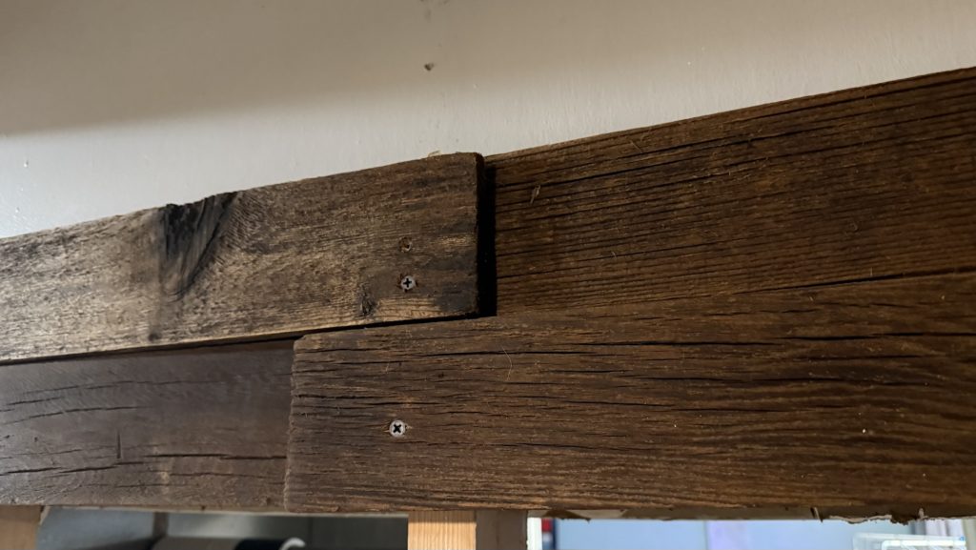
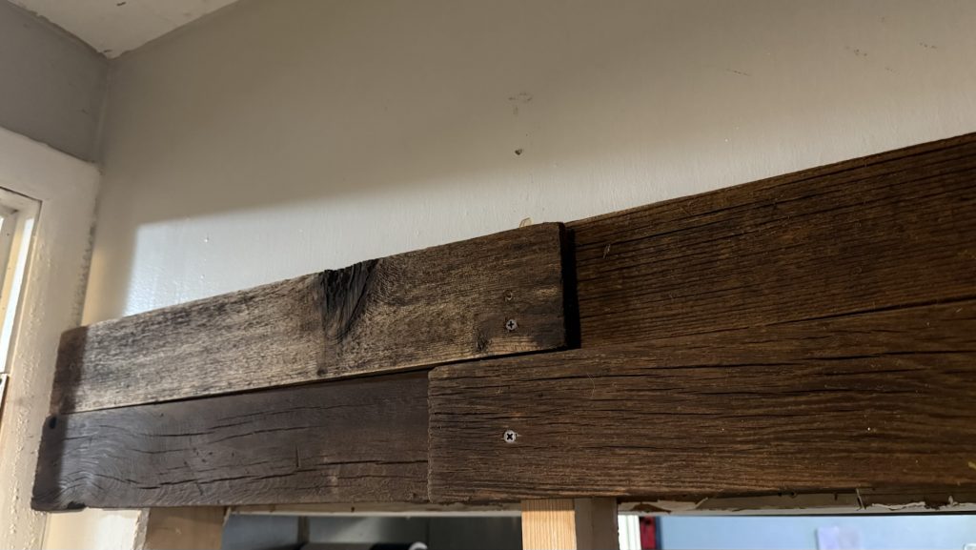
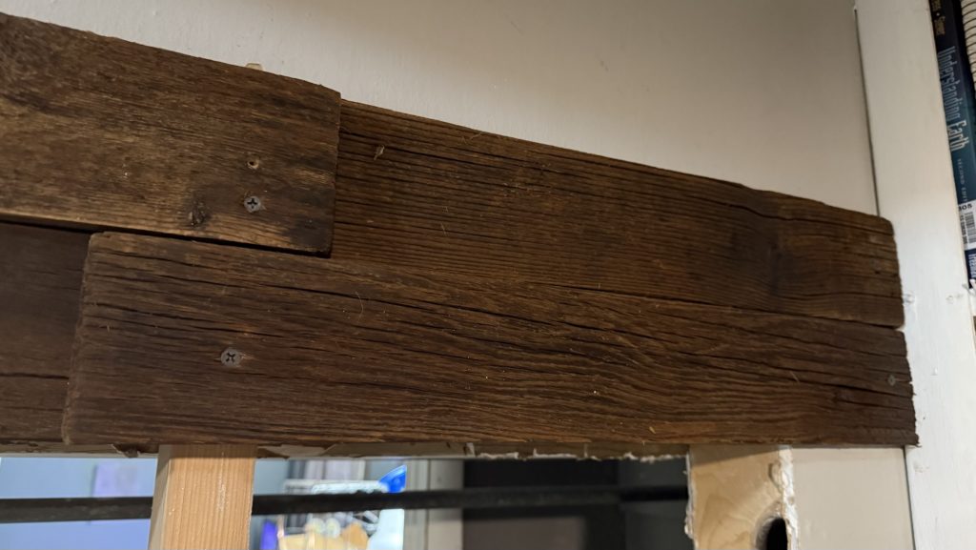
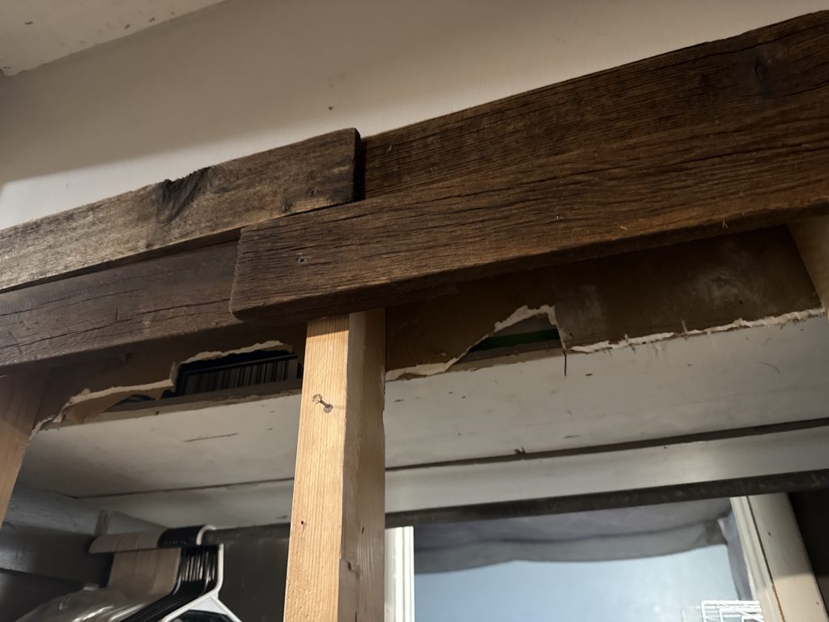
I know it’s really low but there is a shelf in that closet. I could take that out but I am using it for storage, so only elves can live here…
I am going to finish the sides as well but I have to cut the wooden planks to fit above and below the middle trim.
I cut the edges of the drywall with a jab saw to make it sort of straight.
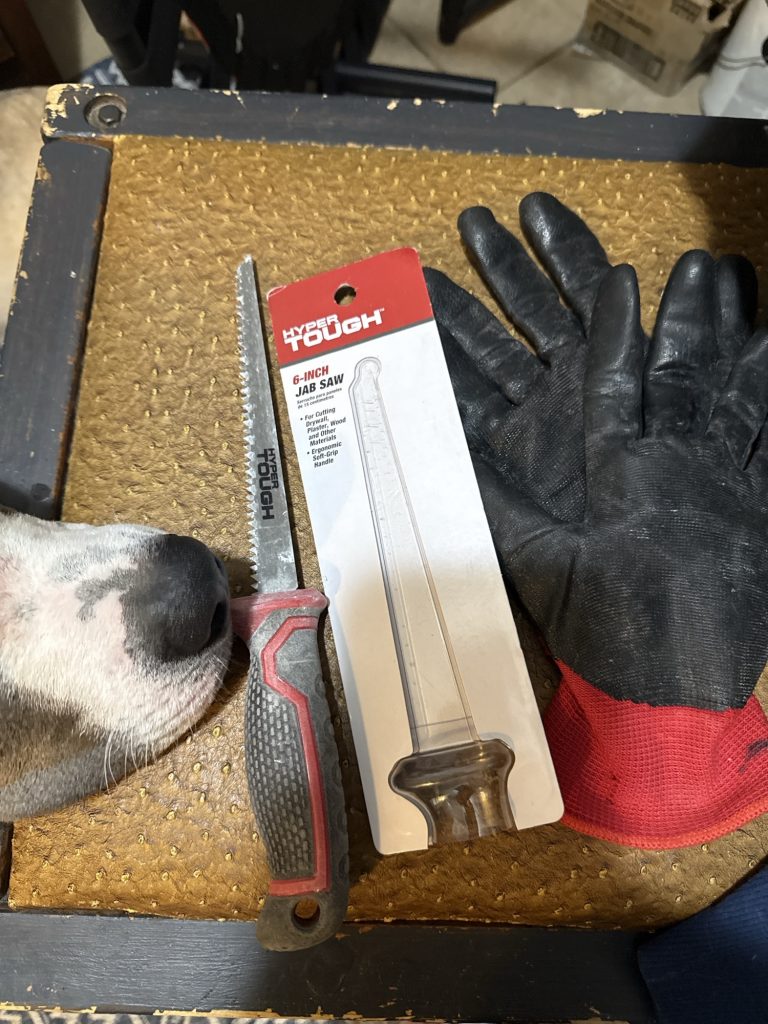
I had less drywall dust than when I used the jigsaw! I salvaged these fence planks from a neighbors old, falling down fence at a previous place that I used to live at in Texas. They used to be full length but they were cut by someone at some point! So now they are here. I have some that are still full length.
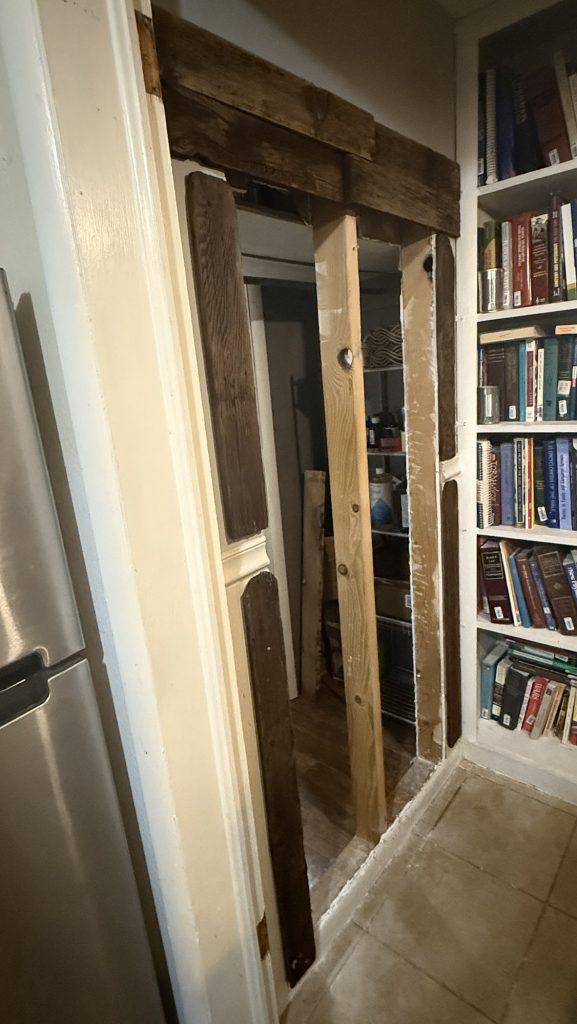
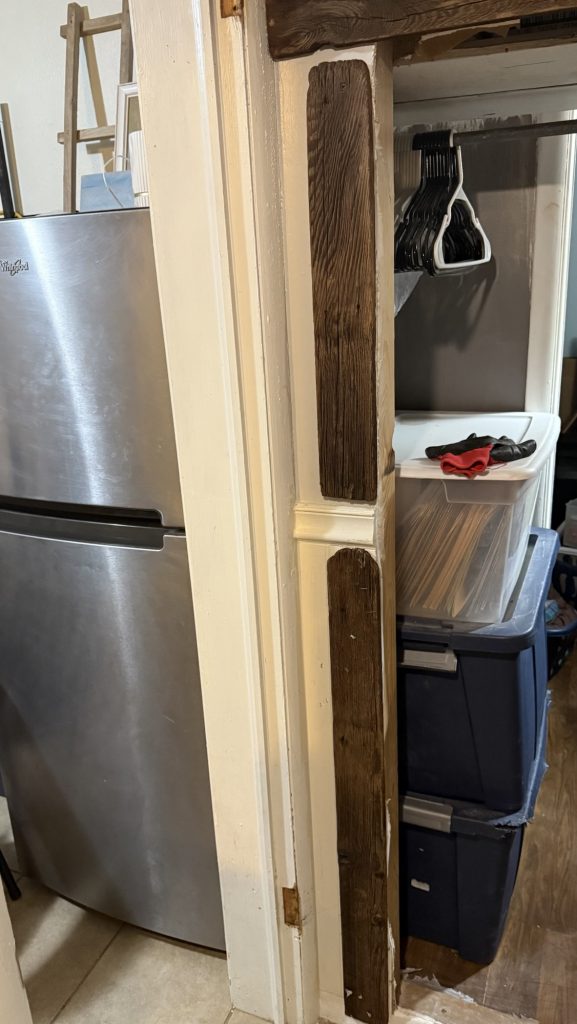
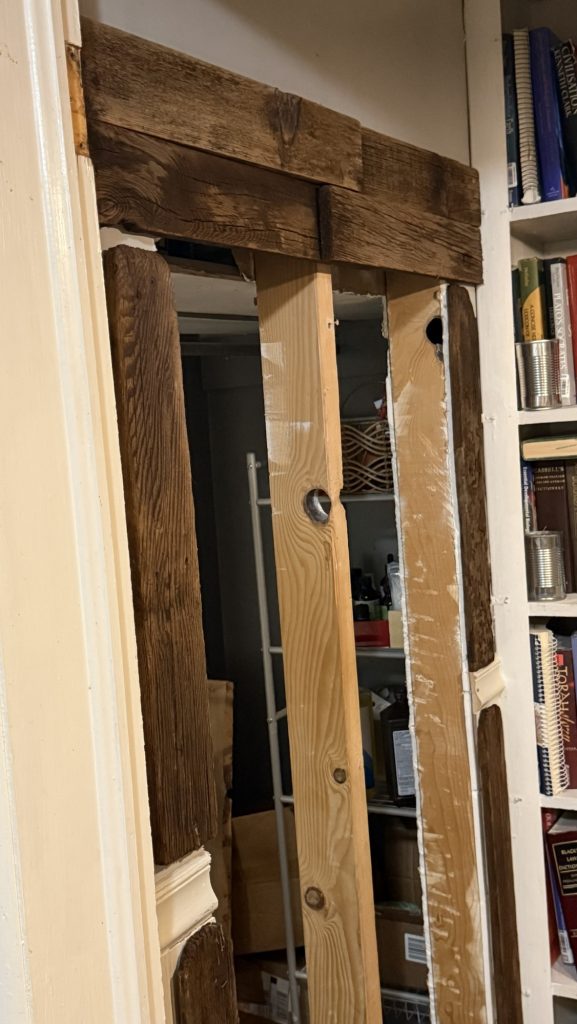
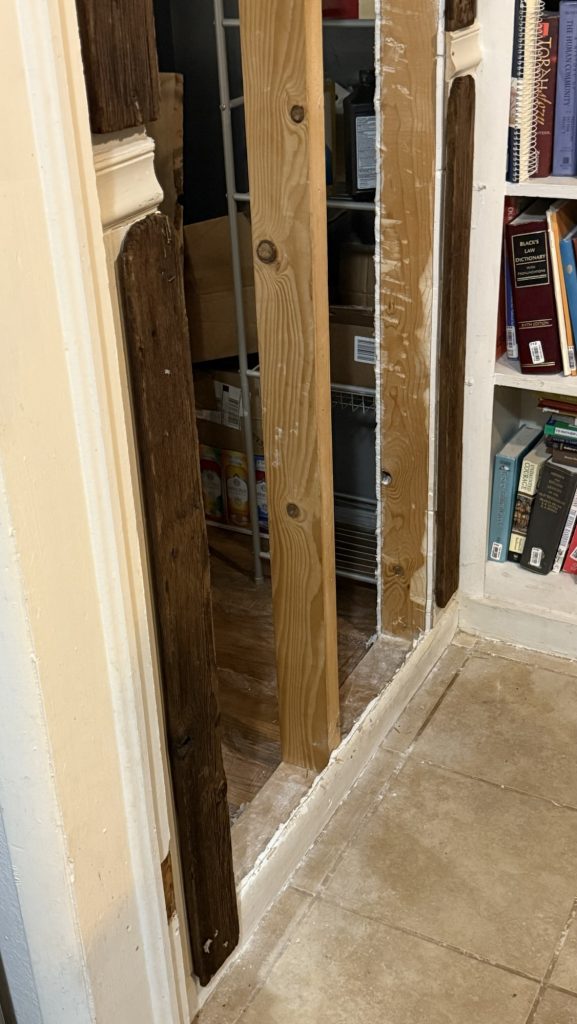
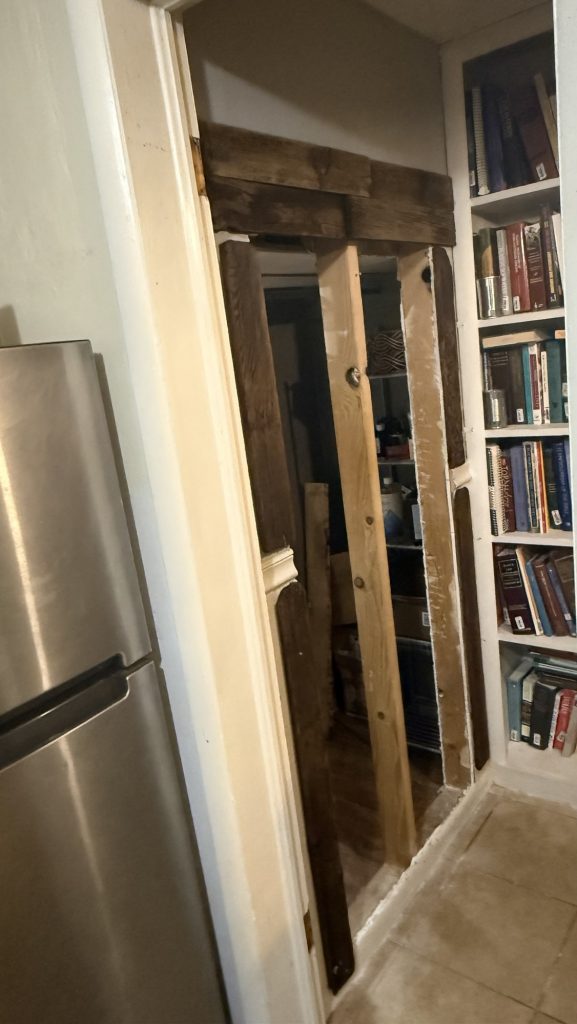
I found these cut as well, they were sort of the same length so I used those. It’s not perfect, but it’s better than it was!!
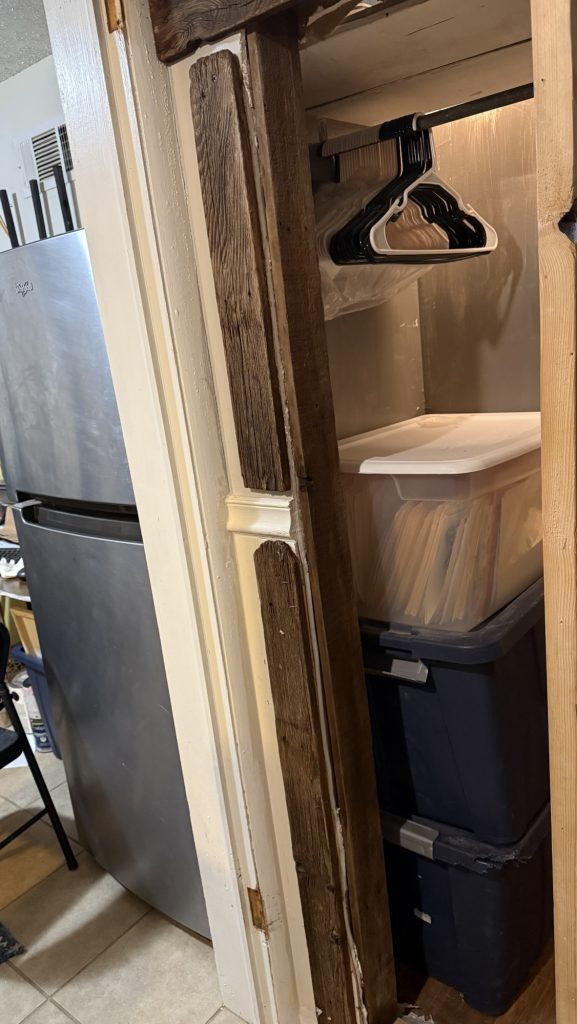
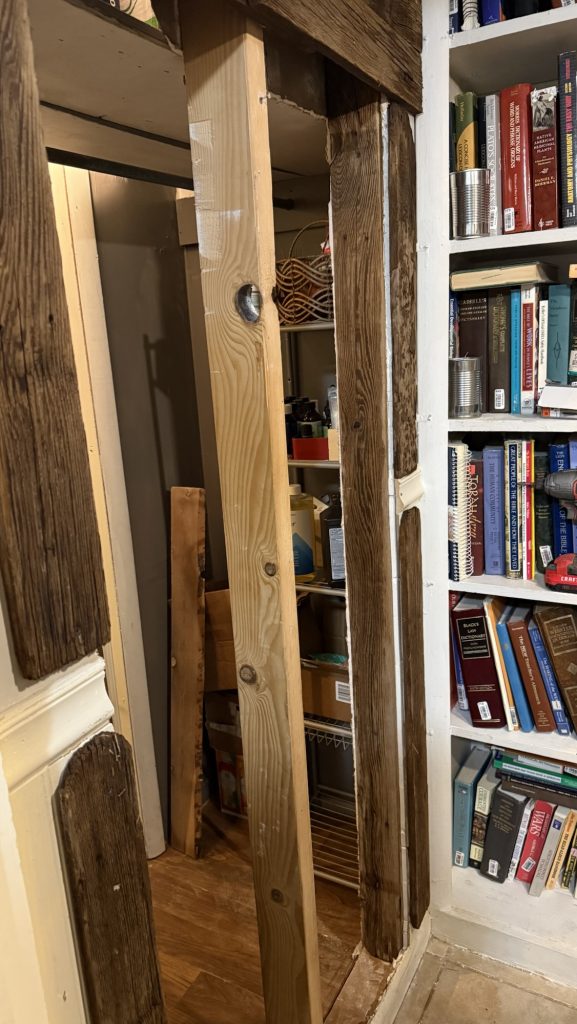
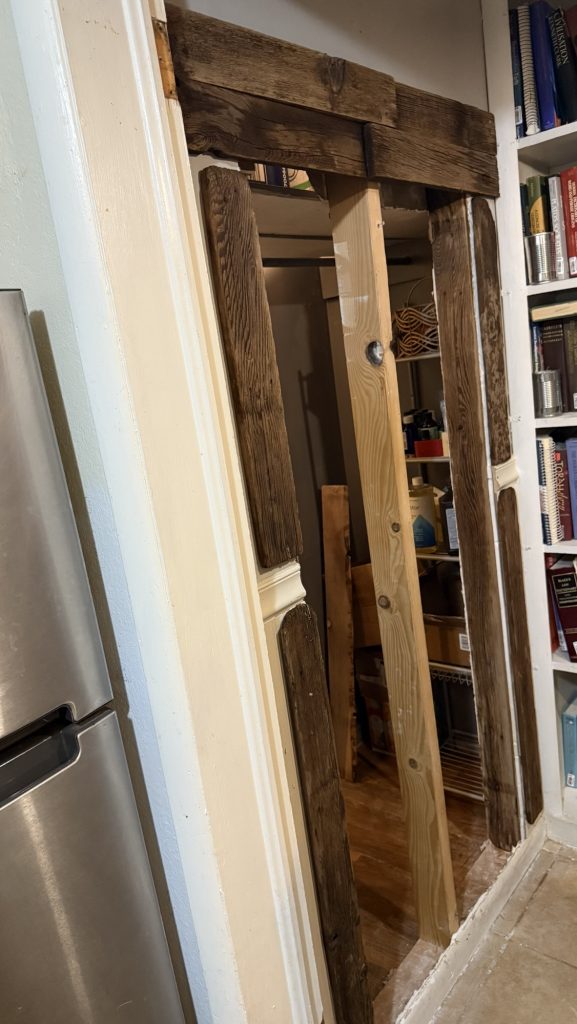
Here I used the full length planks to put in the inside of the frame. It looks more finished. To match the rest of the bathroom, I would have to paint them so that they would have a more modern look and I would probably paint them a dark, gray or black maybe. Or I could go lighter than the walls and use an off-white. Right now it looks like a cabin or farmhouse, which is nice, but it doesn’t match the rest. 
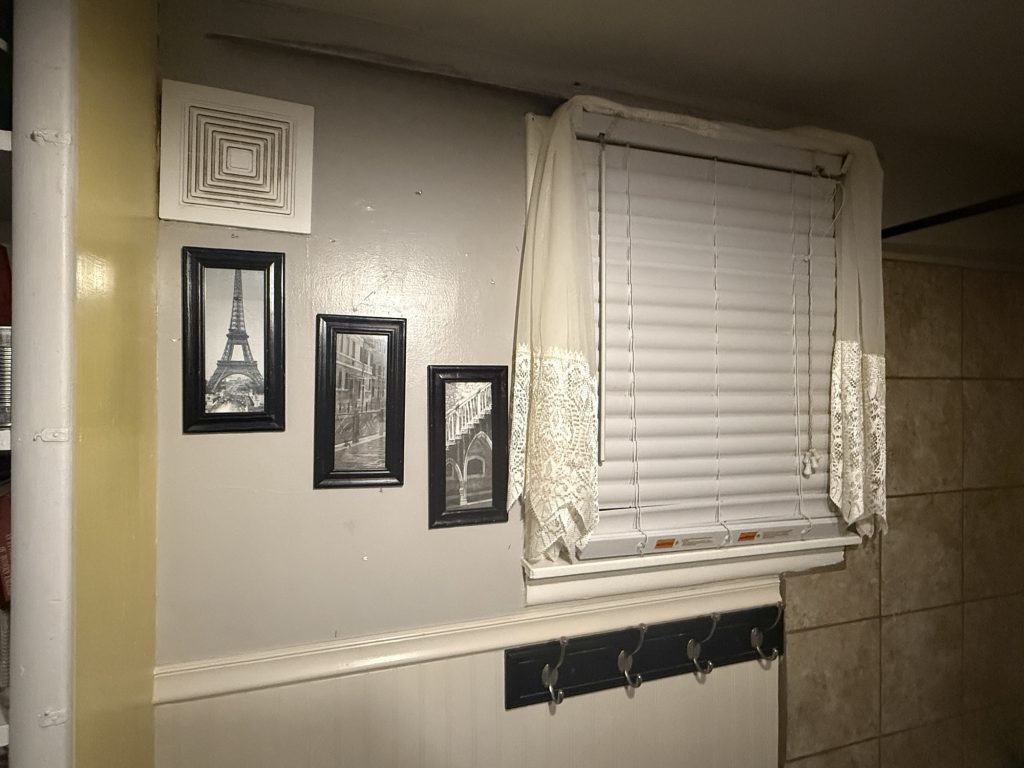
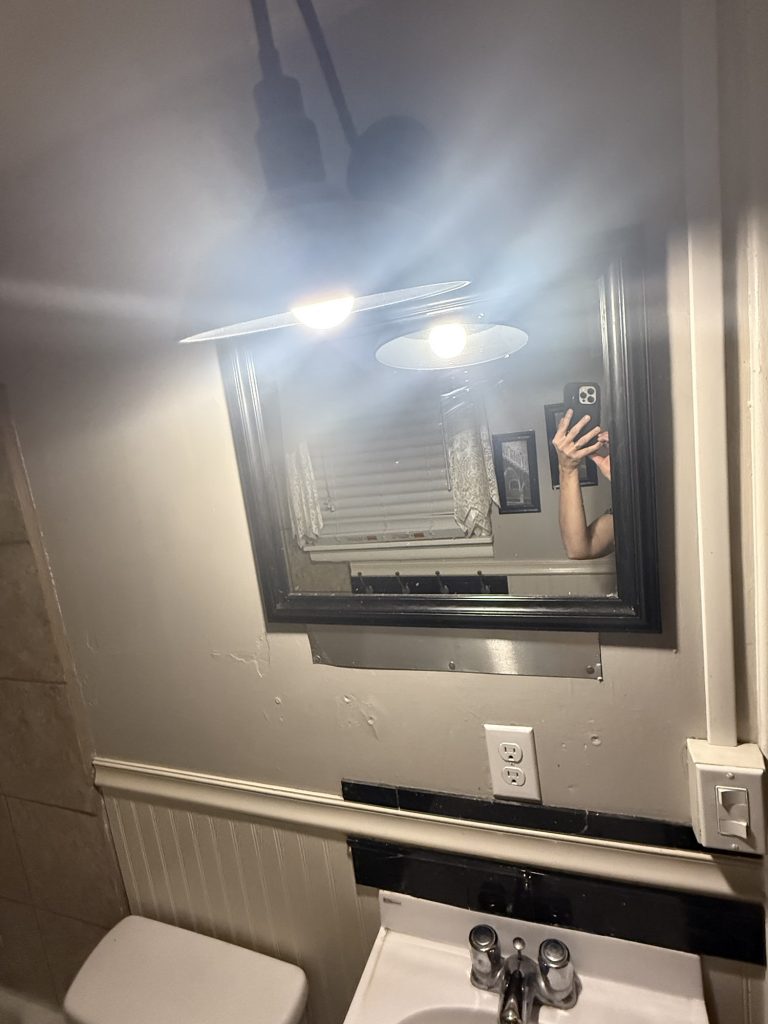
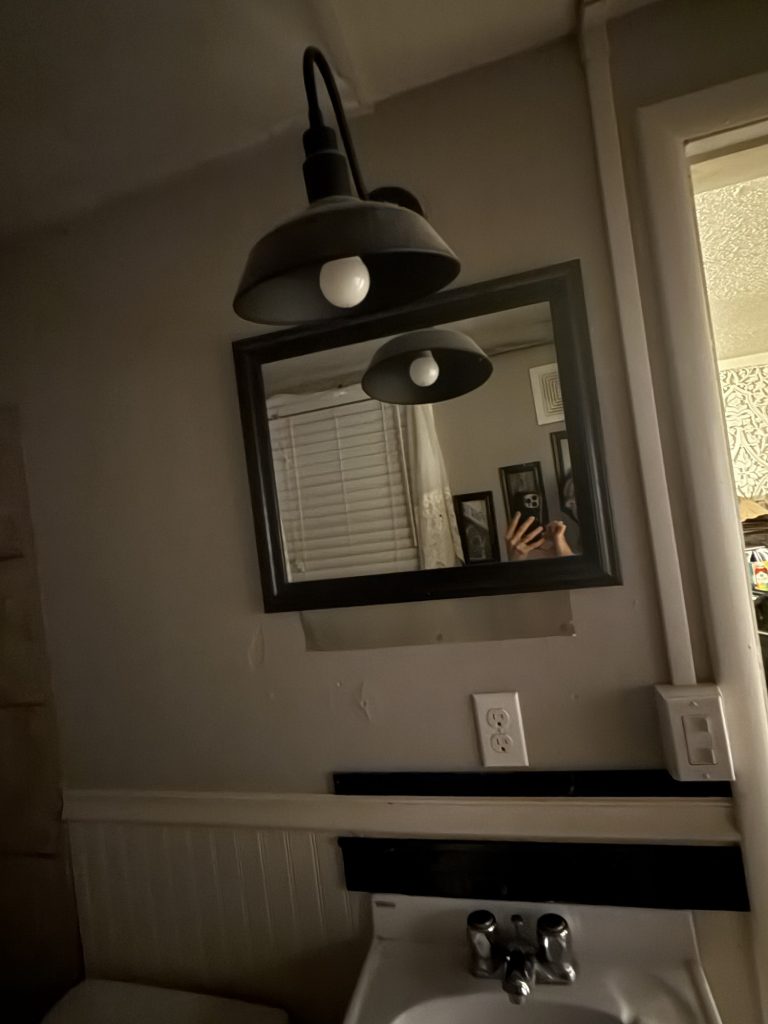
Leave a Reply